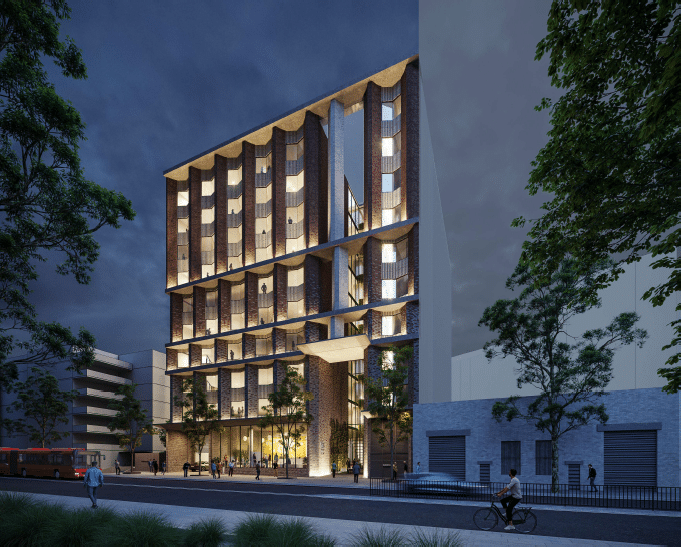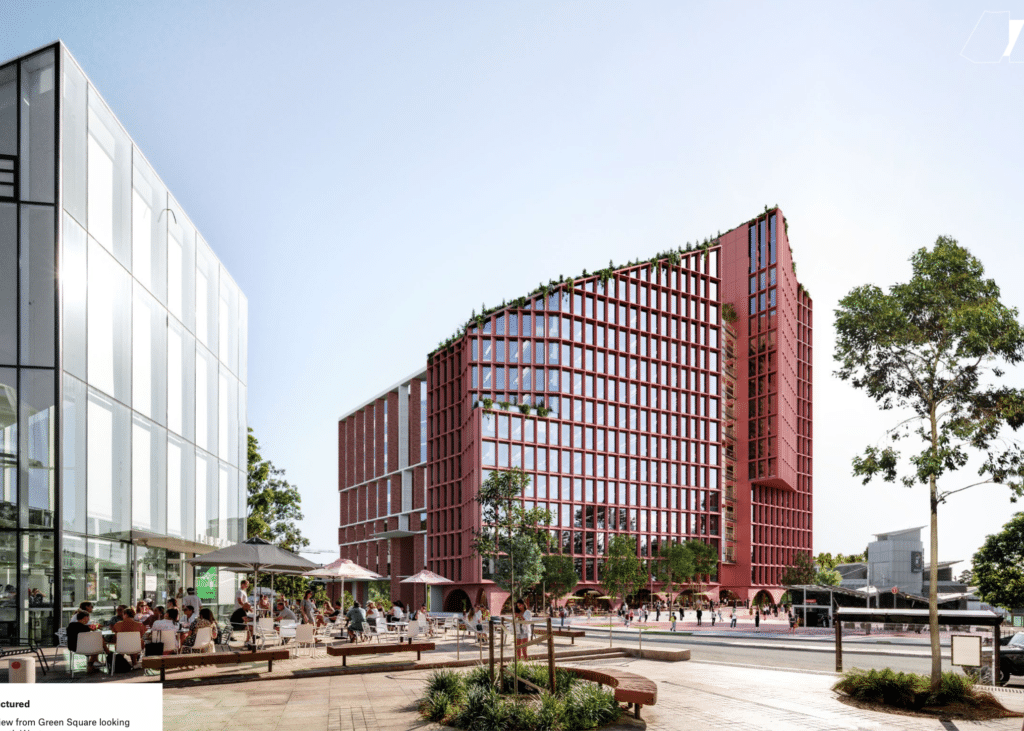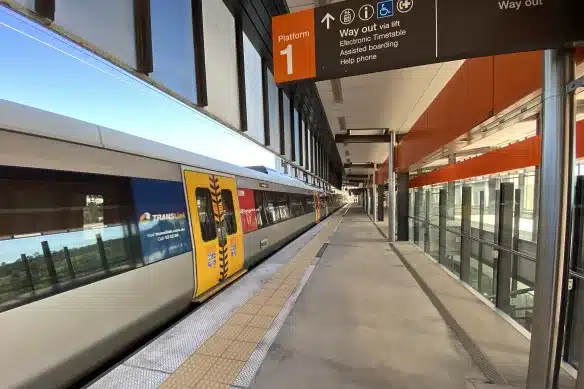Sydney
The project involved a well-designed mixed-use building by Bayley Ward Architects and obtaining planning approval for a 6 storey, 27 apartment building.
-
Client
Private
-
LGAS
Boroondara
-
Size
2800sqm
-
Value
TBC
-
Sector
Residential
-
Services
Urban Planning
-
Office
Melbourne
-
Team
Rubin Winogard, Rubin Winograd
-
Completed
2018
-
Photography
Bayley Ward Architects

About the project
On a busy and exposed road, with access to Tooronga Village and Home Centre, the apartment building offers new residents with excellent levels of amenity and access to local shops. Due to the slope of the site and unique interfaces with residential sites opposite and commercial to the rear, there were opportunities and constraints that had to be carefully considered, including the vehicle access onto a busy arterial road and noise mitigation from nearby freeway and railway line.
Mecone have provided a number of urban planning services including:
- Review of original documentation and amendment material
- Liaising with project team and the Council
- Preparation of town planning reports and subsequent amendments
- Management of the permit process, including successful negotiations with the Council on preferred outcomes
- Ongoing advice to client


