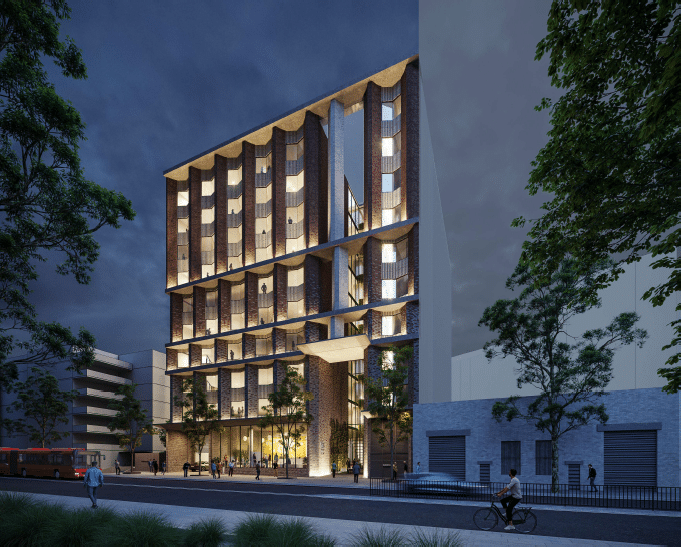Sydney
Located in an activity centre in a beautiful Bayside Location, 43 Crisp Street will contribute to a new streetscape and scale of built form.
-
Client
Private
-
LGAS
Bayside
-
Size
18 Apartments
-
Value
n/a
-
Sector
Residential
-
Services
Urban Planning
-
Office
Melbourne
-
Team
Rubin Winogard, Rubin Winograd
-
Completed
2020
-
Photography
Myles Montegomery
About the project
Led by Bayley Ward Architects, the team came up with a high quality and efficient design that converted an already approved 20-apartment development to create18 high quality apartments, that included an extra level of basement parking. Maintaining the three-storey form and previously approved footprint, the team was able to take advantage of the dual aspect created by its corner location and create larger apartments with excellent levels of daylight, ventilation and internal amenity.
Mecone was engaged to undertake the following tasks:
- Preliminary concept design advice
- Liasing with project consultants
- Preparation of Town Planning Report and lodgement of planning permit application
- Management of the application process from lodgement through to Council decision
- Ongoing advice and management of project to obtain endorsed plans



