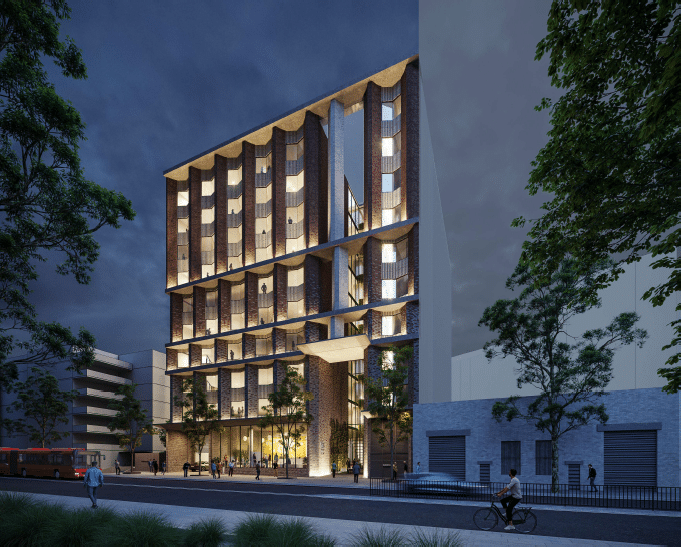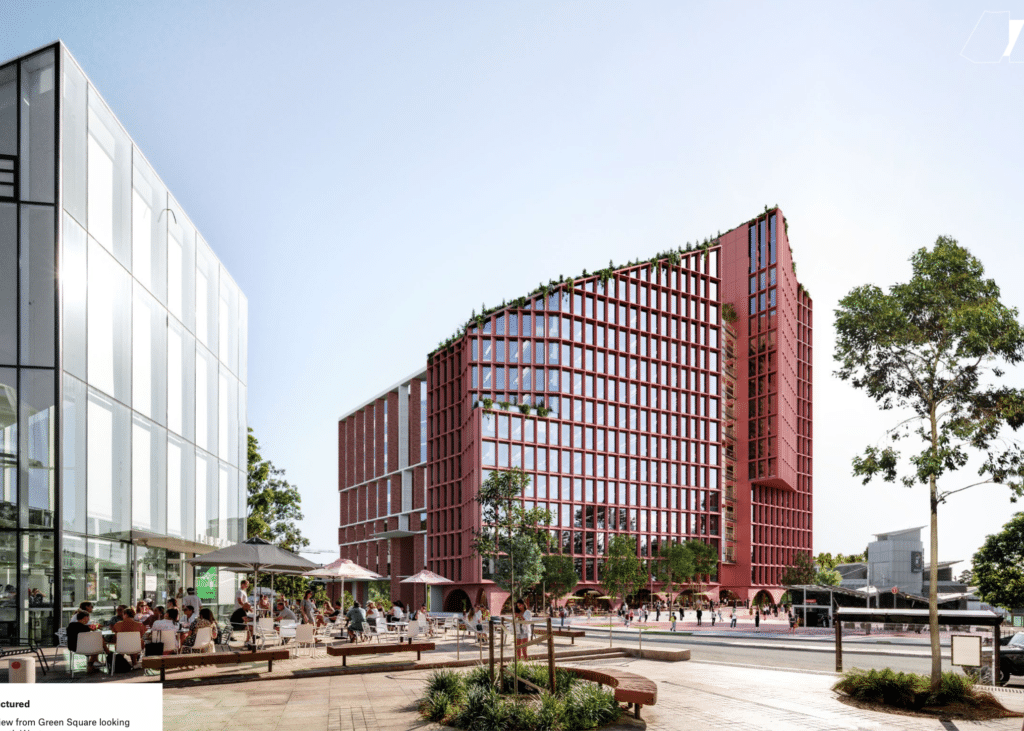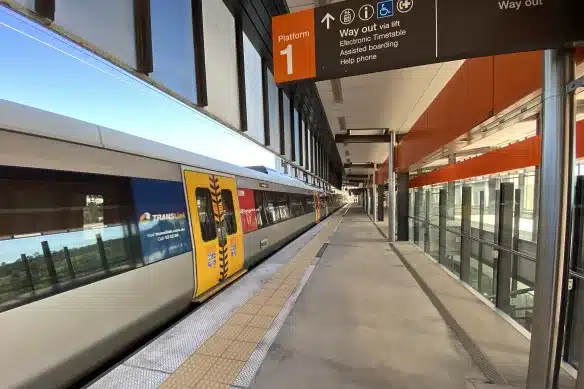Sydney
The proposal involved a multi-storey apartment building comprising 13 dwellings and a communal rooftop terrace.
-
Client
The Trustee for 30-32 Burgundy Street
-
LGAS
Merri-Bekl
-
Size
849sqm
-
Value
$3m
-
Sector
Residential
-
Services
Urban Planning
-
Office
Melbourne
-
Team
-
Completed
2022
-
Photography
Remmus Architecture

About the project
The apartment was designed in response to the location being opposite the Pascoe Vale Railway Station and local centre. The apartment units will provide great levels of amenity with all dwellings incorporating dual aspect. The development will create visual interest to Burgundy Street through generous front landscaping and the use of combined horizontal and vertical materiality. Due to the slope of the site, the building had to be carefully designed to protect the amenity of adjoining properties.
Mecone was engaged to undertake the following tasks:
- Liaising with the project team and Council including meetings
- Preparation and lodgement of town planning report and any amendments
- Management of the permit process, including negotiations with Council on preferred outcomes
- Ongoing project management to obtain endorsed plans.


