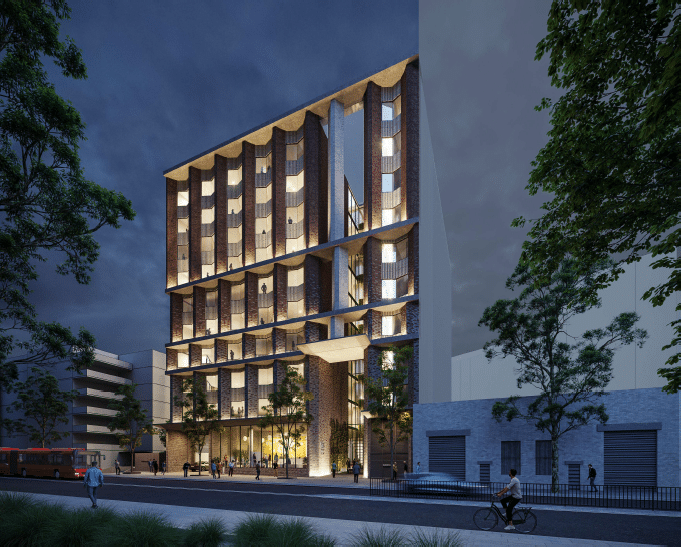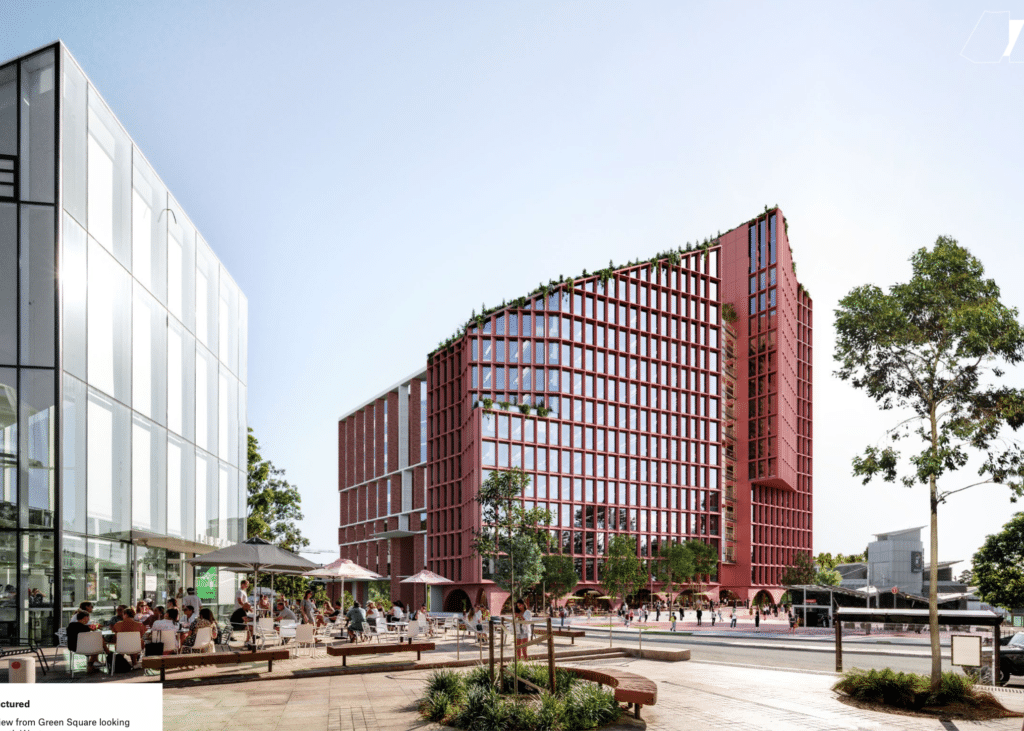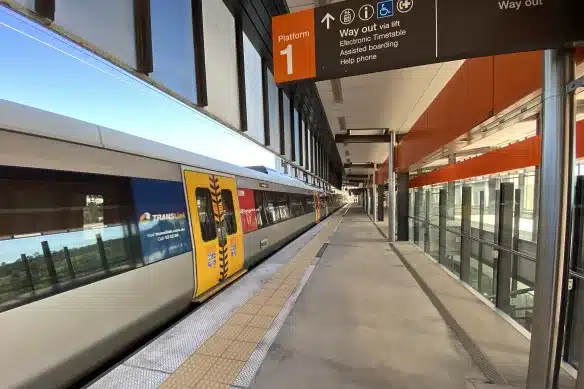Mecone, on behalf of Eldeso Group, has obtained Council’s endorsement for a Planning Proposal for the above site to increase the Floor Space Ratio Control from 3:1 to 5.2:1 to facilitate its redevelopment for additional employment floor space in the Green Square-Mascot Strategic Centre.
-
LGAS
Bayside
-
Size
39,676m2 GFA commercial/hotel/medical/retail
-
Value
-
Sector
Commerical | Tourism
-
Services
Urban Planning
-
Office
Sydney
-
Team
-
Completed
2023
-
Photography
Mode
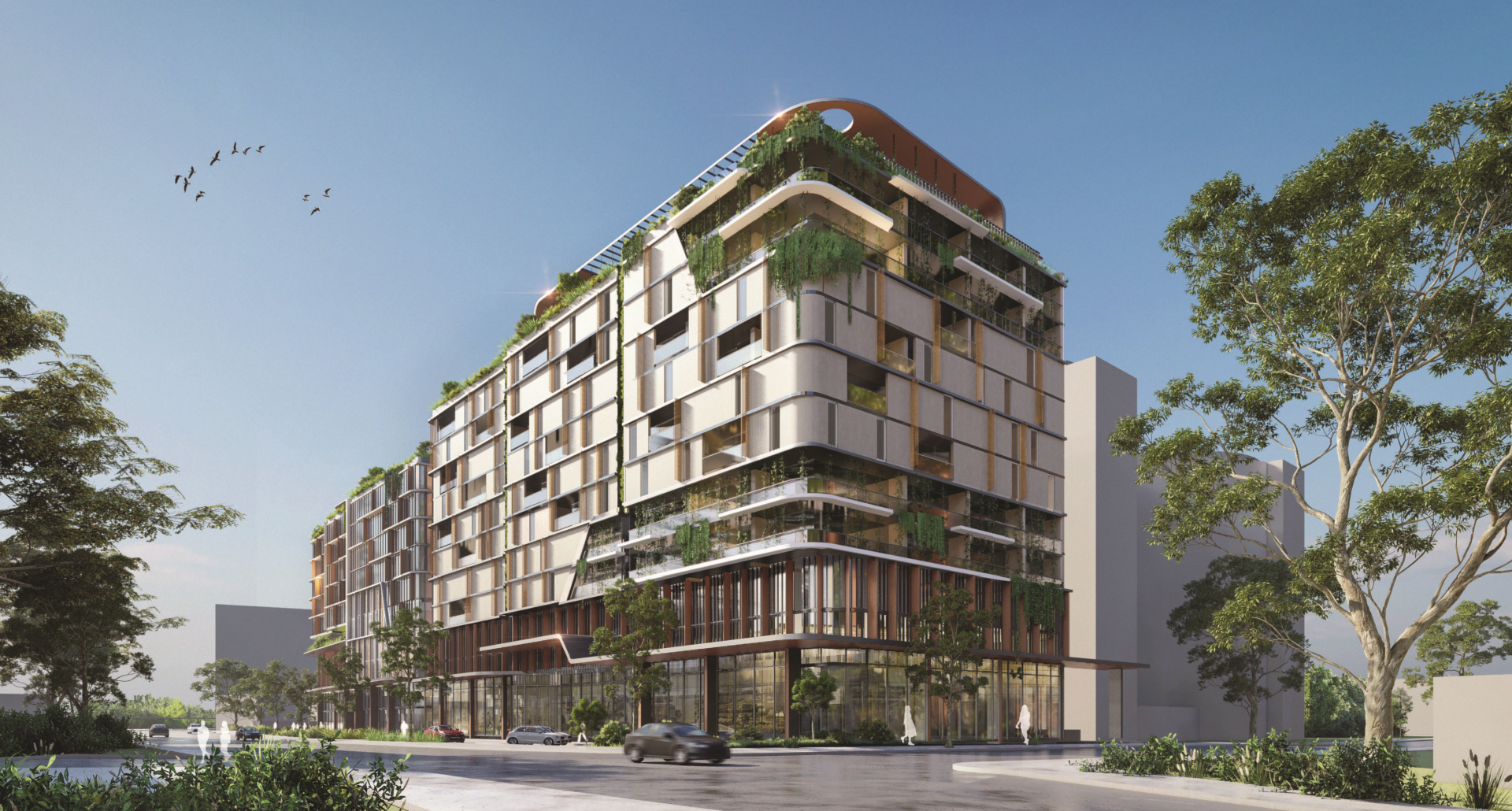
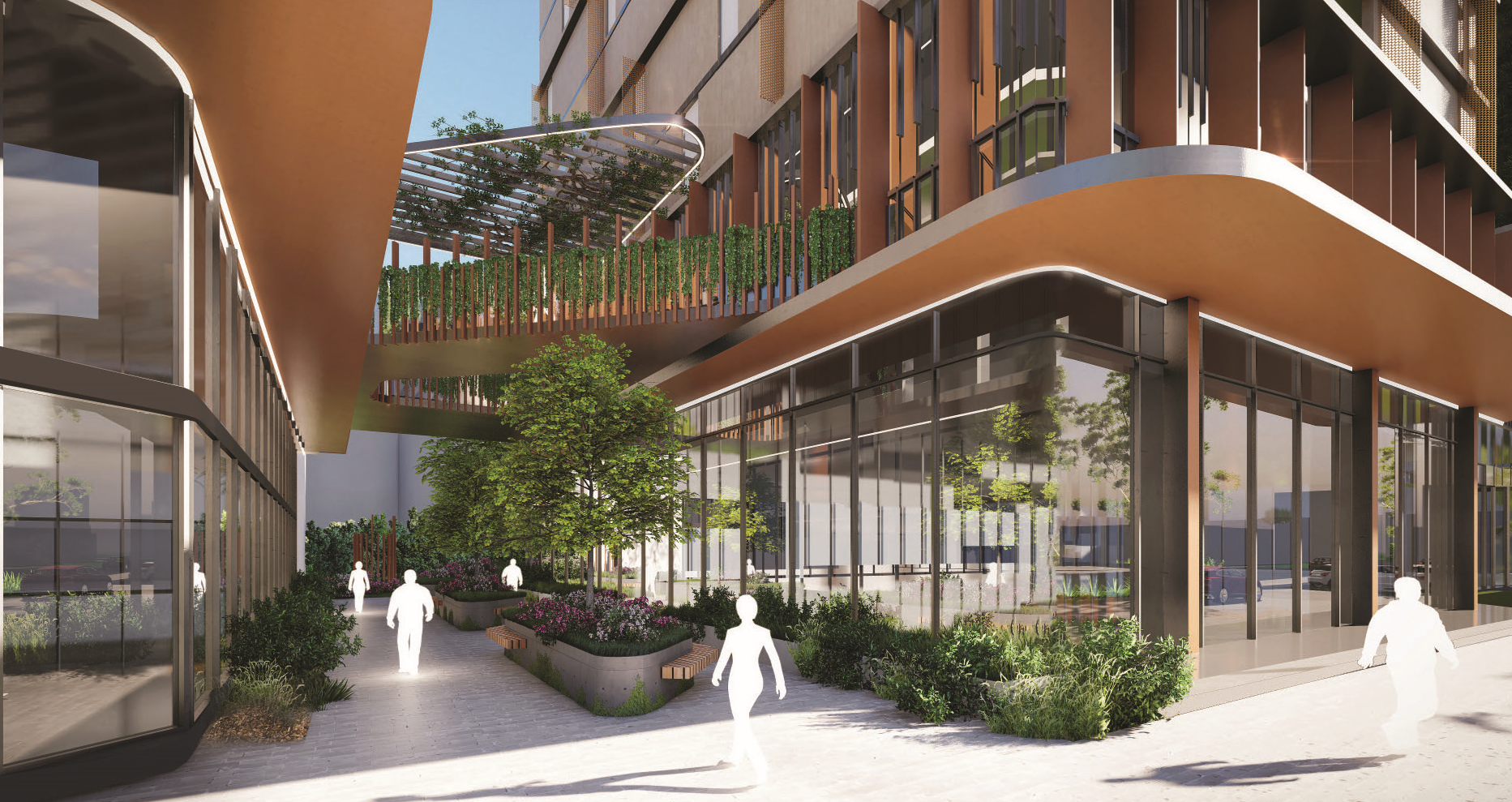
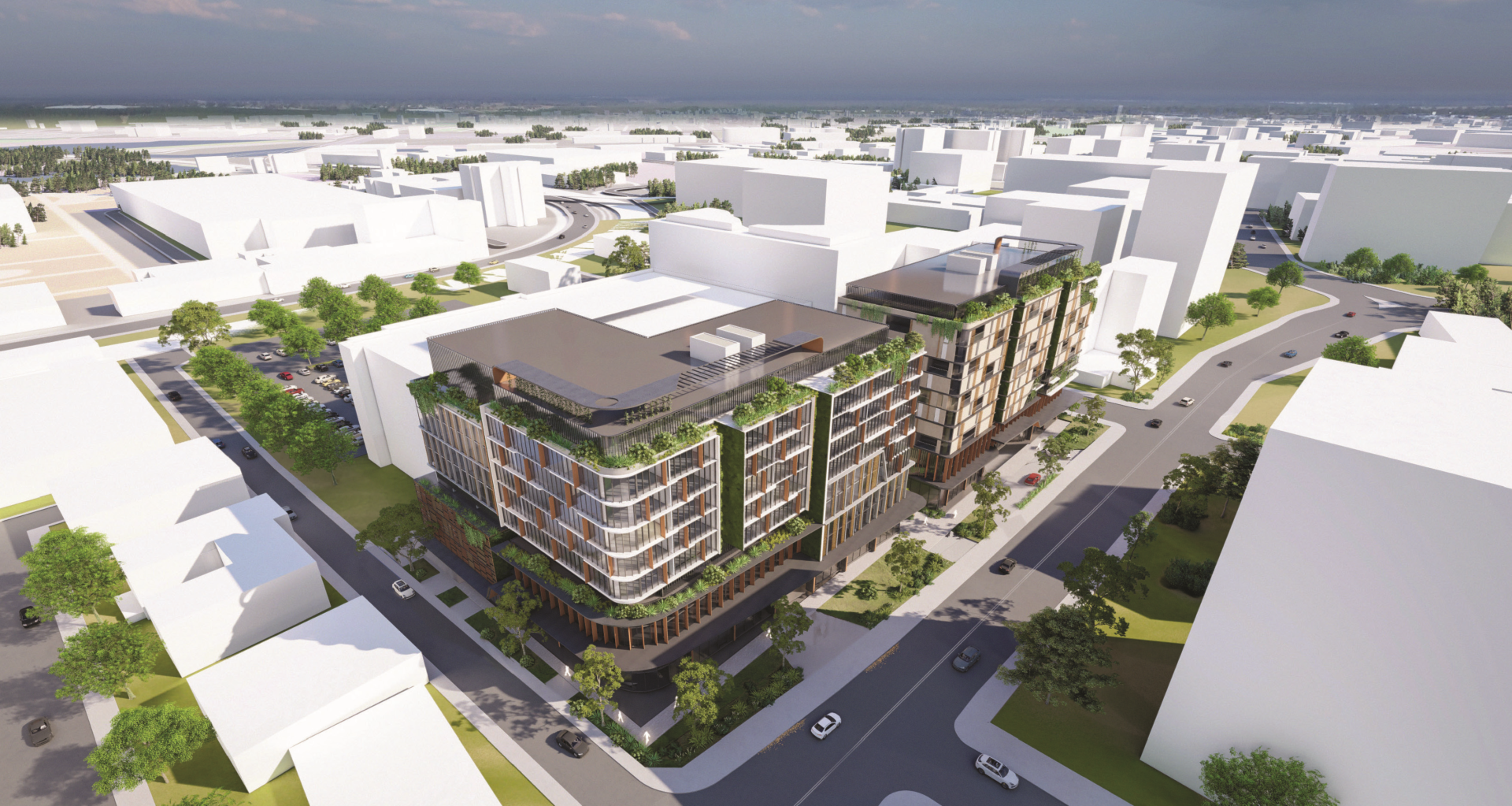
About the project
Mecone, on behalf of Eldeso Group, has obtained Council’s endorsement for a Planning Proposal for the above site to increase the Floor Space Ratio Control from 3:1 to 5.2:1 to facilitate its redevelopment for additional employment floor space in the Green Square-Mascot Strategic Centre. The Planning Proposal seeks to enable development to provide additional employment floor space in the precinct and integrate land use and public transport with employment opportunities within close proximity to high density residential development. The Planning Proposal will contribute to improved quality of built form along O’Riordan Street and achievement of highest and best use, and maximum realistic density, taking aeronautical height restrictions into consideration. The Planning Proposal received Gateway Determination in December 2021 and was recommended by the Bayside Local Planning Panel (BLPP) in June 2022 for f inalisation of the PP. The PP was deferred by the City Planning and Environment Committee in July 2022 to a Councillor Information Session. In August 2022, Council resolved to proceed to making the the local environmental plan, subject to a minor amendment to include a site-specific clause in the Bayside LEP 2021 requiring the preparation of a site-specific DCP prior to any future development consent being granted. The LEP has now been gazetted.
Architects: Mode Design

