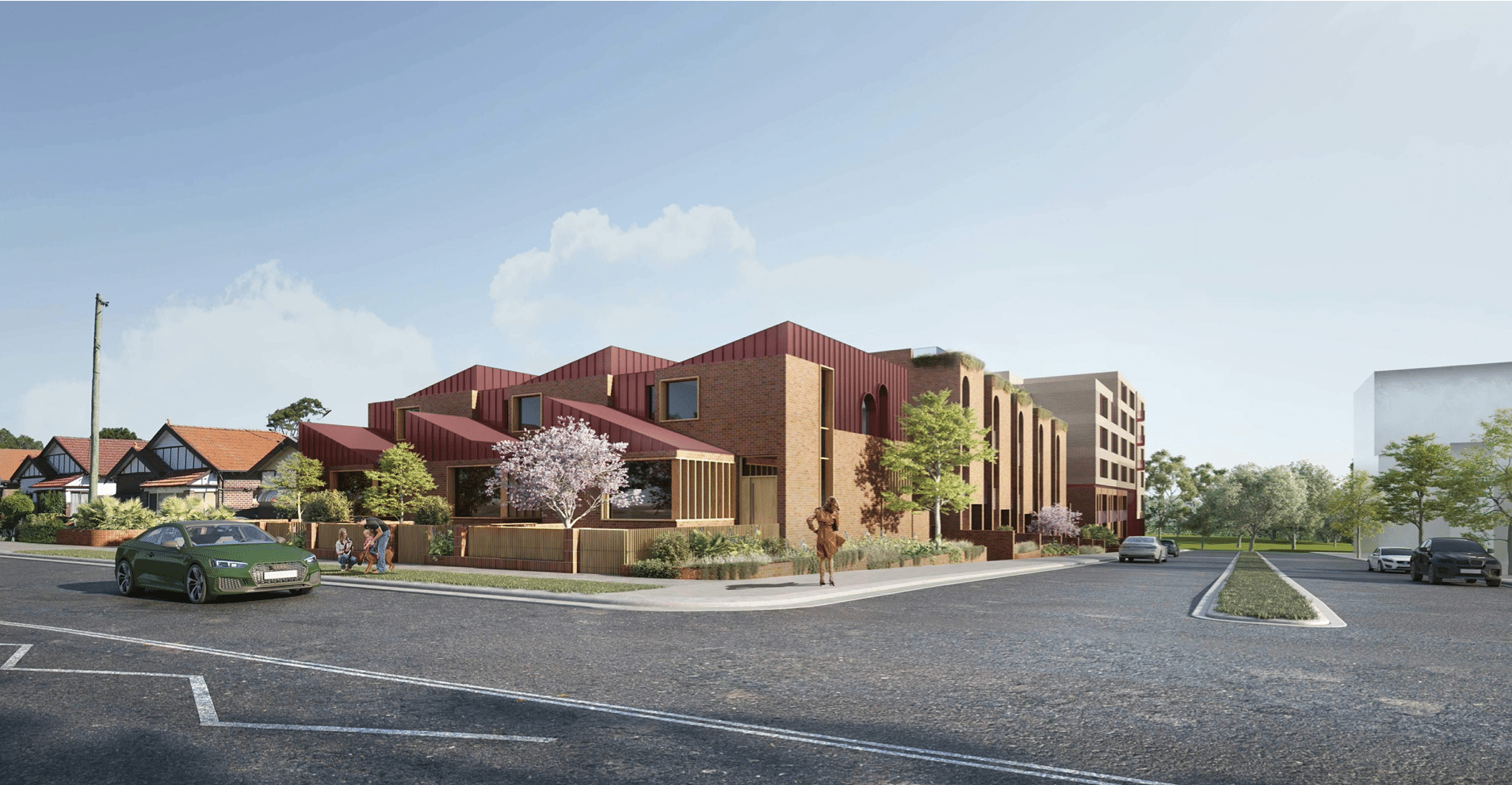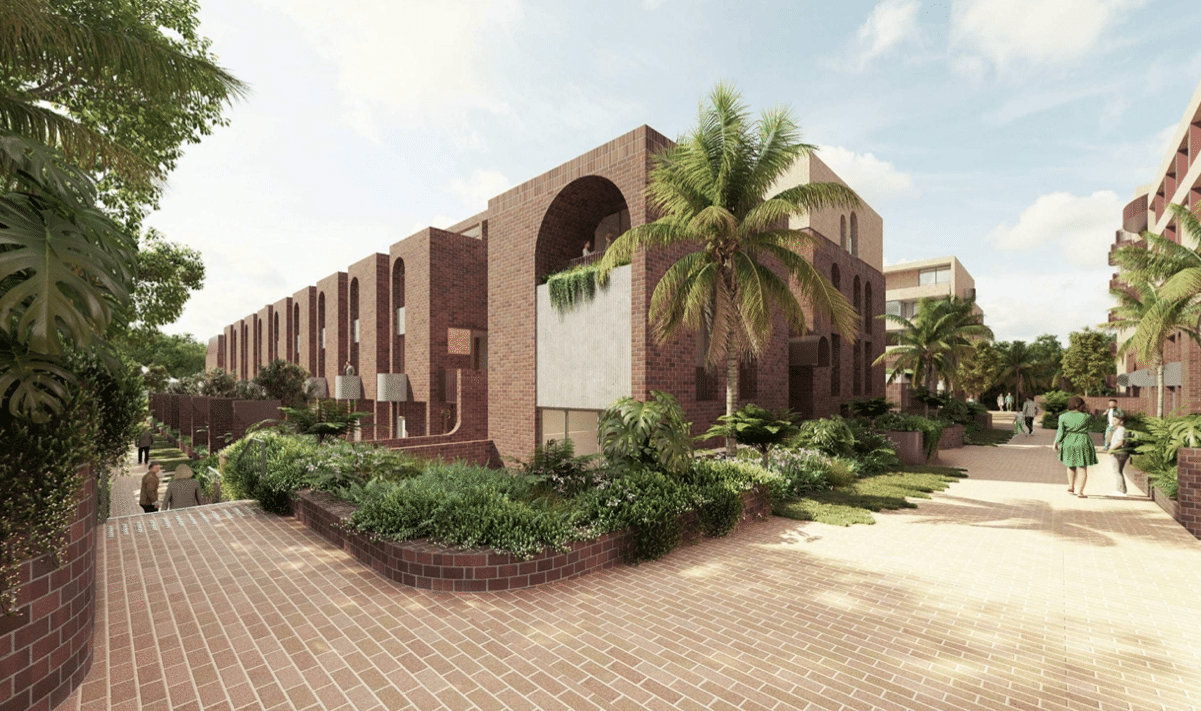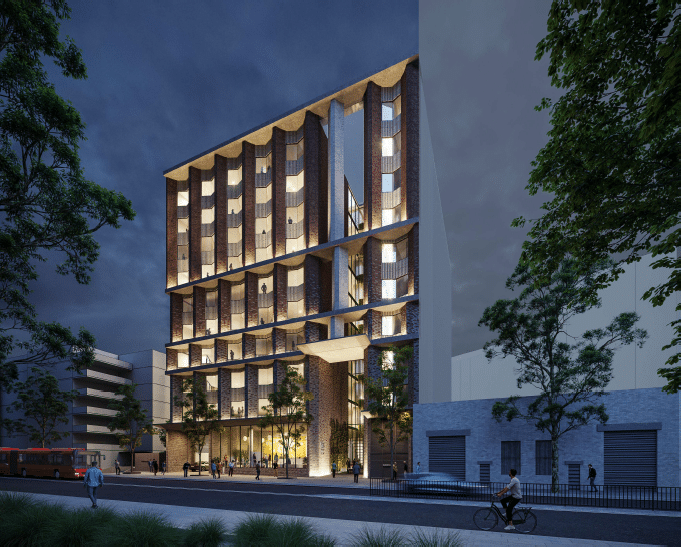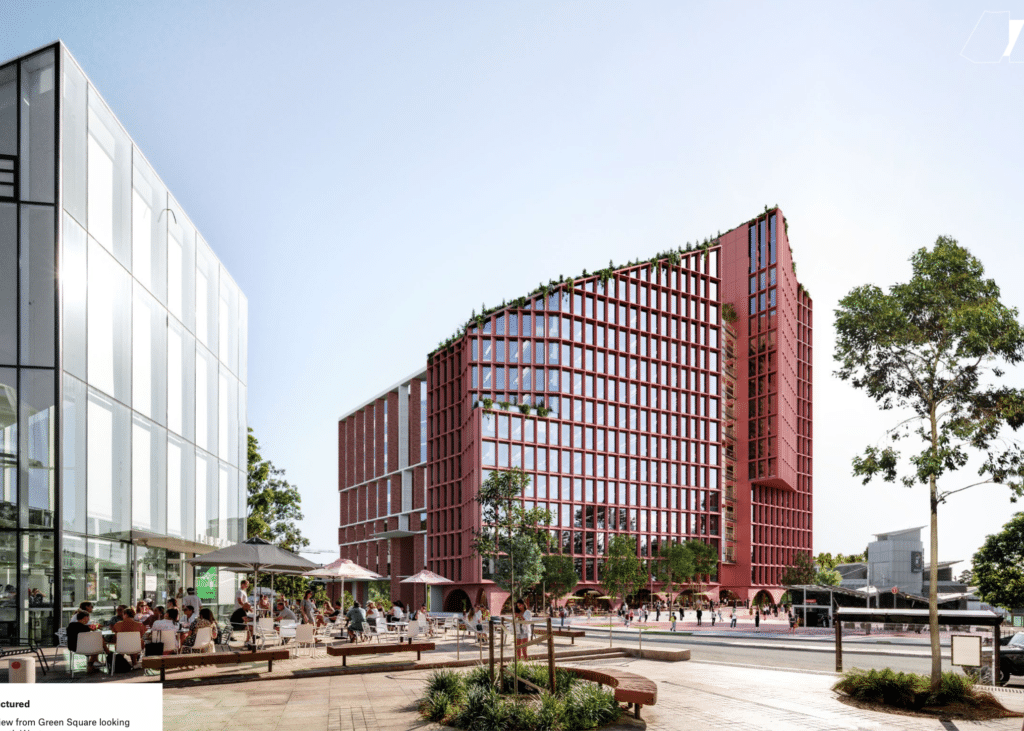Sydney
Proposal for five residential flat buildings with 76 units and 62 terraces on a former industrial site surrounded by a Heritage Conservation Area, approved following a Planning Proposal and site-specific DCP to establish a master plan for the site.
-
Client
Ashbury Developments Pty Ltd/Coronation Property
-
LGAS
Inner West
-
Size
5 buildings ranging from 3 to 6 storeys containing 76 units and 62 terraces
-
Value
$72,753,160
-
Sector
Residential
-
Services
Urban Planning
-
Office
Sydney
-
Team
-
Completed
Ongoing
-
Photography
SJB Architects


About the project
Mecone was engaged by Ashbury Developments Pty Ltd to prepare the Planning Proposal to facilitate a range LEP amendments, including the site’s rezoning to high density residential. The LEP amendments were accompanied by a site specific DCP. Following the gazettal of the LEP amendments and adoption of the site specific DCP, Mecone was responsible for the preparation of the detailed development application and the coordination of sub consultants.
Architects: SJB Architects



