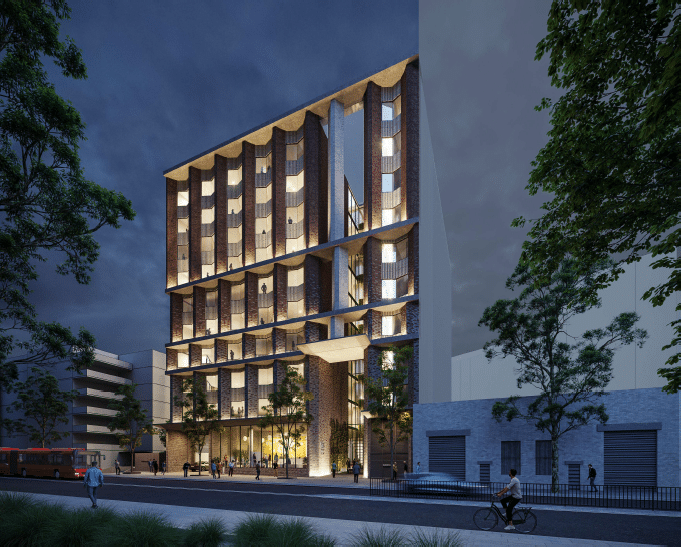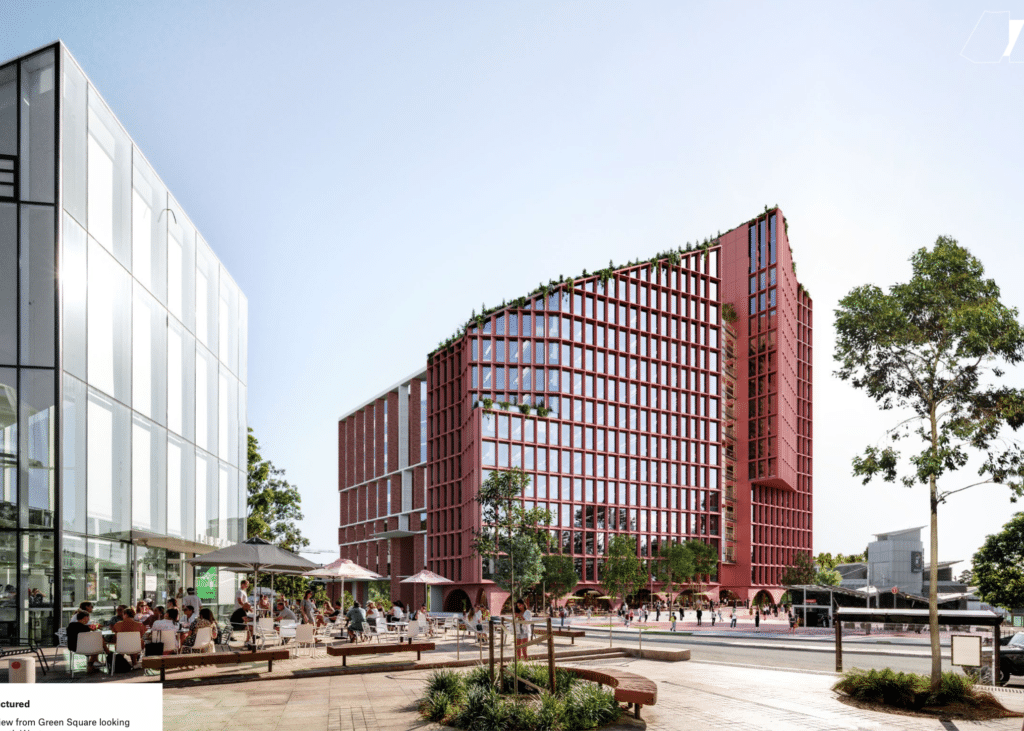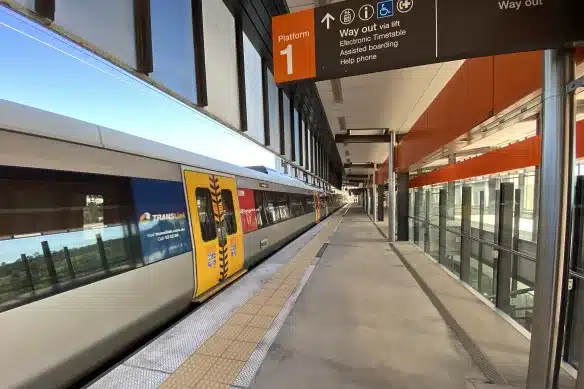Mecone assisted Bunnings Group Ltd in preparing a development application for a Material change of use and Reconfiguration of a lot to facilitate an extension to the existing Bunnings Warehouse building in Stafford.
-
Client
Bunnings Group
-
LGAS
Brisbane
-
Size
n/a
-
Value
TBC
-
Sector
Commerical
-
Services
Urban Planning
-
Office
Brisbane
-
Team
Kathryn Jones
-
Completed
2022
-
Photography
Bunnings Group
About the project
The proposed development seeks an additional 21,561.47m2 in site area and 185 additional carparking spaces. The existing success of the Bunnings Warehouse in this location speaks to the demand for the large format retail offering in this locality. The proposal to expand the existing Bunnings Warehouse in this location presents a logical opportunity to provide for an integrated large format retail offering that better caters to existing demand. As one of Australia’s largest retail employers, the expansion of the Bunnings Warehouse inherently provides for additional employment opportunities for the immediate locality having a flow on effect into the local economy.
The scope of works included:
- Facilitation and attendance at pre-lodgement meetings with Brisbane City Council
- Detailed planning advice with regard to built form, site constraints and opportunities, local requirements and state requirements.
- Coordination of consultant input including a review and advice on technical reports.
- Preparation of Planning Report (including code tables) and application package.
- Coordination of referral to State Assessment Referral Agency (SARA);
- Review of and coordination of response to both BCC and SARA’s request for information
- Coordination of Public notification and response to submissions
- Preparation of change representations
- Review of final decision and approval package and advice to client.



